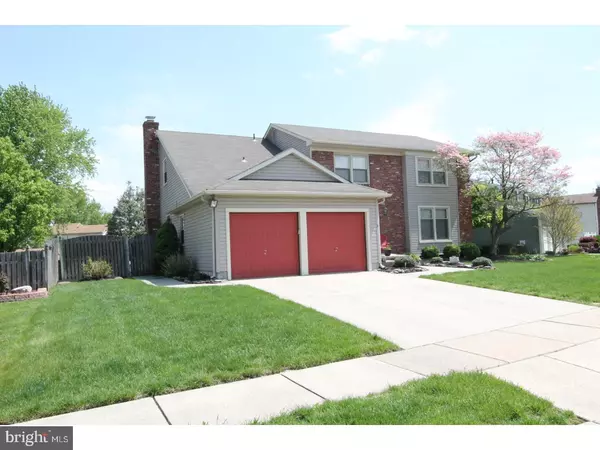For more information regarding the value of a property, please contact us for a free consultation.
Key Details
Sold Price $349,900
Property Type Single Family Home
Sub Type Detached
Listing Status Sold
Purchase Type For Sale
Square Footage 2,564 sqft
Price per Sqft $136
Subdivision Partridge Run
MLS Listing ID 1003182739
Sold Date 08/02/17
Style Colonial
Bedrooms 4
Full Baths 2
Half Baths 1
HOA Y/N N
Abv Grd Liv Area 2,564
Originating Board TREND
Year Built 1980
Annual Tax Amount $9,245
Tax Year 2016
Lot Size 0.260 Acres
Acres 0.26
Lot Dimensions 0X0
Property Description
Welcome to your new home! This is one of the original Paparone homes built in 1980 and it shows. The legendary quality and spacious design are evident throughout. Downstairs, the rooms flow in an airy, circular pattern that's perfect for entertaining. A huge foyer opens onto formal living and dining rooms to the right and flows smoothly to the kitchen and family room in the rear. The kitchen is sunny and warm with new granite counter tops and fixtures, and the den has a massive word-burning fireplace, wall-to-wall hearth and sliding-glass door leading to a beautiful backyard and deck. The first floor also includes an updated half bath and large laundry room that leads into the two-car garage. The upstairs of this home is remarkable! Most homes feature a very large master bedroom and much smaller additional rooms. Not this house! Here, the floor plan is split, the hallway is long and open and each of the bedrooms is a truly impressive size. You'll definitely be "wow-ed" by the closets! Every bedroom closet is oversized, there are additional, huge closets in the hallway and main bath, and the master bedroom has a walk-in the length of the room. The master bedroom also has a roomy master bath with an unexpectedly large tub and updated granite and fixtures. There are ceiling fans in every room and the hall bath has also been recently updated. The basement has two finished rooms; the largest, open area would be perfect for that man cave you've always wanted or extra play space for the little ones and the smaller room could be used as an office, craft room or storage space. The utility room has an existing French drain and offers lots of storage, as well. But wait til you see the backyard! Relaxing is easy with a large, welcoming deck, custom in-ground pool, and lush, deep lawn. You'll be chanting Staycation in no time! The pool was sand blasted, resurfaced and retiled in 2008 and comes with a one-season-new Polaris 3900 pool vacuum and brand-new pool cover pump. This lovely home also features dual zone heating and air conditioning, newer hardwood on the entire first floor, custom wood blinds in every room and six-panel wood doors throughout. It has been lovingly tended by the current owner for 24 years. With its extremely convenient location, top-rated schools and great neighborhood feel, this home will surely move quickly! Schedule your private showing today! Pool is being opened this week. Pictures will come soon of the amazing Oasis!!
Location
State NJ
County Camden
Area Voorhees Twp (20434)
Zoning RR
Rooms
Other Rooms Living Room, Dining Room, Primary Bedroom, Bedroom 2, Bedroom 3, Kitchen, Family Room, Bedroom 1, Laundry, Other, Attic
Basement Partial, Drainage System, Fully Finished
Interior
Interior Features Primary Bath(s), Butlers Pantry, Ceiling Fan(s), Attic/House Fan, Kitchen - Eat-In
Hot Water Natural Gas
Heating Gas, Forced Air, Zoned
Cooling Central A/C
Flooring Wood, Fully Carpeted, Tile/Brick
Fireplaces Number 1
Fireplaces Type Brick
Equipment Dishwasher, Disposal
Fireplace Y
Window Features Energy Efficient
Appliance Dishwasher, Disposal
Heat Source Natural Gas
Laundry Main Floor
Exterior
Exterior Feature Deck(s)
Garage Garage Door Opener
Garage Spaces 4.0
Fence Other
Pool In Ground
Utilities Available Cable TV
Waterfront N
Water Access N
Roof Type Shingle
Accessibility None
Porch Deck(s)
Attached Garage 2
Total Parking Spaces 4
Garage Y
Building
Story 2
Foundation Brick/Mortar
Sewer Public Sewer
Water Public
Architectural Style Colonial
Level or Stories 2
Additional Building Above Grade
New Construction N
Schools
School District Eastern Camden County Reg Schools
Others
Senior Community No
Tax ID 34-00218 39-00003
Ownership Fee Simple
Acceptable Financing Conventional, VA, FHA 203(b)
Listing Terms Conventional, VA, FHA 203(b)
Financing Conventional,VA,FHA 203(b)
Read Less Info
Want to know what your home might be worth? Contact us for a FREE valuation!

Our team is ready to help you sell your home for the highest possible price ASAP

Bought with Rosa Montoya • Keller Williams Realty - Moorestown
GET MORE INFORMATION

John Martinich
Co-Owner | License ID: VA-0225221526
Co-Owner License ID: VA-0225221526



