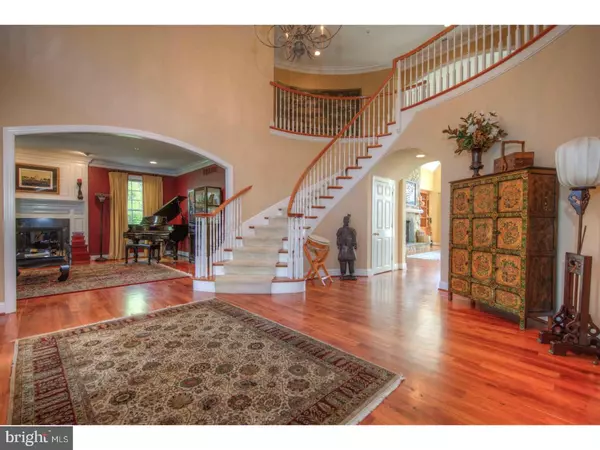For more information regarding the value of a property, please contact us for a free consultation.
Key Details
Sold Price $1,650,000
Property Type Single Family Home
Sub Type Detached
Listing Status Sold
Purchase Type For Sale
Square Footage 6,045 sqft
Price per Sqft $272
Subdivision Harrison Estate
MLS Listing ID 1000467905
Sold Date 09/21/17
Style Traditional
Bedrooms 6
Full Baths 3
Half Baths 2
HOA Fees $62/ann
HOA Y/N Y
Abv Grd Liv Area 6,045
Originating Board TREND
Year Built 1998
Annual Tax Amount $25,952
Tax Year 2017
Lot Size 1.500 Acres
Acres 1.5
Lot Dimensions 0X0
Property Description
"Devon Farm House" Model-Stunning, sun-filled elegant open floor plan, beautiful upgrades and amenities throughout, set on a luxuriously landscaped 1.50 acre private fenced in lot within Harrison Estates. Take in the magnificent estate details as you arrive from the classic stone pillars and mailbox to the double-side driveway Belgian block accents. Enter into a gracious foyer, formal living room with gas fireplace and marble surround, private office, vaulted ceiling great room with wood burning fireplace and breakfast room all surrounded with wall to wall windows showcasing the bucolic setting. A stunning new gourmet kitchen and butler's pantry haven been created to make this home ideal for both cozy family living and impressive entertaining. No detail was spared from the Kountry Kraft custom cabinets, artisan painted tile backsplash, Sub-Zero refrigerator, double Asko dishwashers, Wolf double wall ovens, Viking cooktop range, custom reclaimed double-tiered barn wood center island, Soapstone perimeter countertops, Sub-Zero wine refrigerator and built-in command station. Double staircase creates an easy flow through the home to 5 large bedrooms on the second floor with new carpet and California Closets. Finished attic can be a 6th bedroom or additional living space with lots of natural light. A third staircase leads to the finished-walkout basement with loads of space. Walk out of the double sliding glass doors in the breakfast room and sit under the hand hewn white oak pergola, listen to the outside speaker system and enjoy the breathtaking views of the 170 protected acres of the Waterloo Mills Preserve abutting the property. This home has undergone a full stucco remediation, including the installation of new James Hardie Fiber-Cement siding, all new windows, gutters and downspouts. The roof has been replaced with Shingled-Cedar 50 year warranty roof. New Atlantic Classic window shutters and hardware have been installed, with raised panel shutters on the lower level and louvered mid rail on second level with 20 year warranty to continue the timeless Farmhouse look. A new high efficiency Carrier HVAC unit, Bradford White 75 gallon natural gas water heater and 20KW auto-on electric generator ensure this home keeps running without a worry. The 4 car garage is also heated and allows lots of storage. This home has been exquisitely renovated by the current owners with attention to handsome designs, stunning craftsmanship and the finest materials.
Location
State PA
County Delaware
Area Newtown Twp (10430)
Zoning R
Rooms
Other Rooms Living Room, Dining Room, Primary Bedroom, Bedroom 2, Bedroom 3, Kitchen, Family Room, Bedroom 1, Attic
Basement Full, Outside Entrance
Interior
Interior Features Sprinkler System, Dining Area
Hot Water Natural Gas
Heating Forced Air
Cooling Central A/C
Fireplaces Number 2
Fireplaces Type Marble, Stone
Fireplace Y
Heat Source Natural Gas
Laundry Upper Floor
Exterior
Garage Spaces 4.0
Fence Other
Waterfront N
Water Access N
Roof Type Wood
Accessibility None
Attached Garage 4
Total Parking Spaces 4
Garage Y
Building
Story 3+
Sewer On Site Septic
Water Public
Architectural Style Traditional
Level or Stories 3+
Additional Building Above Grade
Structure Type 9'+ Ceilings
New Construction N
Schools
Middle Schools Paxon Hollow
High Schools Marple Newtown
School District Marple Newtown
Others
Senior Community No
Tax ID 30-00-01193-89
Ownership Fee Simple
Security Features Security System
Read Less Info
Want to know what your home might be worth? Contact us for a FREE valuation!

Our team is ready to help you sell your home for the highest possible price ASAP

Bought with Doug Fero • BHHS Fox & Roach-Rosemont
GET MORE INFORMATION

John Martinich
Co-Owner | License ID: VA-0225221526
Co-Owner License ID: VA-0225221526



