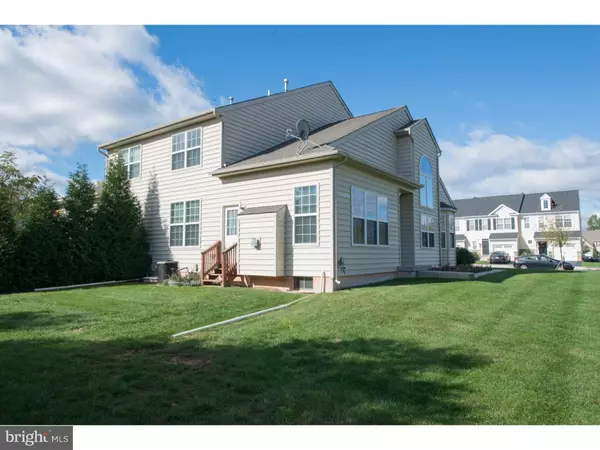For more information regarding the value of a property, please contact us for a free consultation.
Key Details
Sold Price $300,000
Property Type Single Family Home
Sub Type Twin/Semi-Detached
Listing Status Sold
Purchase Type For Sale
Square Footage 1,732 sqft
Price per Sqft $173
Subdivision Providence Reserve
MLS Listing ID 1003482269
Sold Date 04/27/17
Style Contemporary
Bedrooms 3
Full Baths 2
Half Baths 1
HOA Fees $81/qua
HOA Y/N Y
Abv Grd Liv Area 1,732
Originating Board TREND
Year Built 2009
Annual Tax Amount $5,164
Tax Year 2017
Lot Size 7,560 Sqft
Acres 0.17
Lot Dimensions 65
Property Description
Low maintenance living at it's finest! Welcome to your new lifestyle. This bright and spacious 7 year old TWIN features an open floor plan with volume ceilings and showcases a sought after FIRST FLOOR MASTER BEDROOM SUITE offering First Floor Living. The Second Level Suite features two great sized bedrooms, a generously sized LOFT and adjoining hall Bath perfect for family members and guests or use the 12'x14' upper Bedroom as a second Main Bedroom. The possibilities are endless! The entrance Foyer with hardwood flooring,leads to a Great Room with a warm and inviting gas Fireplace accented by a decorative wood mantel, slate surround and hearth. A formal Dining Room includes a breathtaking palladium window and is perfect for gatherings with family and friends. Plenty of room is found in the adjoining, well appointed Kitchen with a Breakfast Area and Bay Window. A conveniently located half Bath is found on the first level in addition to a Laundry Room. The one car Garage with inside access offers convenience and is welcomed during inclement weather. If the main living space is not already enough, a full Basement is ready to be finished and features an egress window that adds plenty of light. A reasonable HOA fee covers, snow and trash removal, lawn and common area maintenance. Convenient to Parkside Place Park, shopping, restaurants, PA Turnpike and Route 309 and more! Visit today!
Location
State PA
County Montgomery
Area Upper Gwynedd Twp (10656)
Zoning R3
Rooms
Other Rooms Living Room, Dining Room, Primary Bedroom, Bedroom 2, Kitchen, Bedroom 1, Other
Basement Full, Unfinished
Interior
Interior Features Primary Bath(s), Ceiling Fan(s), Kitchen - Eat-In
Hot Water Natural Gas
Heating Gas, Hot Water
Cooling Central A/C
Flooring Wood, Fully Carpeted, Vinyl, Tile/Brick
Fireplaces Number 1
Equipment Built-In Range, Dishwasher, Disposal
Fireplace Y
Window Features Bay/Bow
Appliance Built-In Range, Dishwasher, Disposal
Heat Source Natural Gas
Laundry Main Floor
Exterior
Garage Inside Access
Garage Spaces 2.0
Utilities Available Cable TV
Waterfront N
Water Access N
Roof Type Pitched
Accessibility None
Attached Garage 1
Total Parking Spaces 2
Garage Y
Building
Lot Description Front Yard, Rear Yard, SideYard(s)
Story 2
Sewer Public Sewer
Water Public
Architectural Style Contemporary
Level or Stories 2
Additional Building Above Grade
Structure Type Cathedral Ceilings,9'+ Ceilings
New Construction N
Schools
Elementary Schools Gwynedd Square
Middle Schools Penndale
High Schools North Penn Senior
School District North Penn
Others
HOA Fee Include Lawn Maintenance,Snow Removal,Trash,Management
Senior Community No
Tax ID 56-00-00006-309
Ownership Fee Simple
Read Less Info
Want to know what your home might be worth? Contact us for a FREE valuation!

Our team is ready to help you sell your home for the highest possible price ASAP

Bought with Gregory S Parker • Coldwell Banker Realty
GET MORE INFORMATION

John Martinich
Co-Owner | License ID: VA-0225221526
Co-Owner License ID: VA-0225221526



