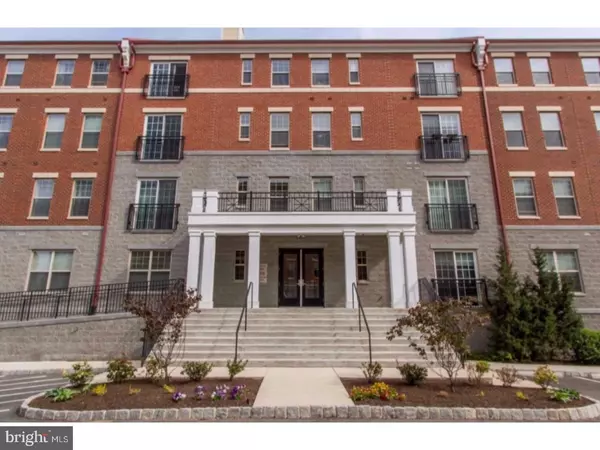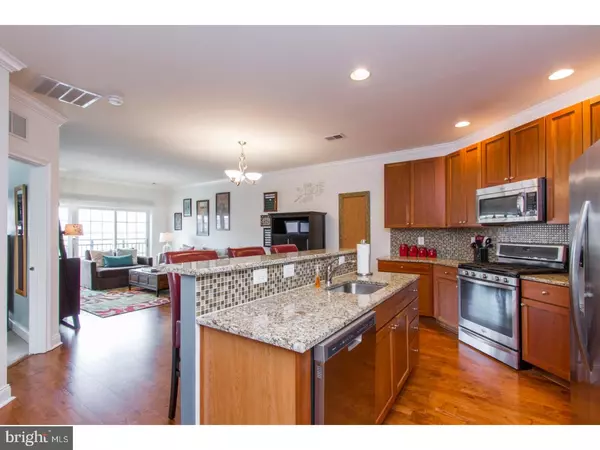For more information regarding the value of a property, please contact us for a free consultation.
Key Details
Sold Price $380,000
Property Type Single Family Home
Sub Type Unit/Flat/Apartment
Listing Status Sold
Purchase Type For Sale
Square Footage 834 sqft
Price per Sqft $455
Subdivision Naval Square
MLS Listing ID 1003251633
Sold Date 09/11/17
Style Traditional
Bedrooms 1
Full Baths 1
HOA Fees $364/mo
HOA Y/N N
Abv Grd Liv Area 834
Originating Board TREND
Year Built 2012
Annual Tax Amount $636
Tax Year 2017
Property Description
This this your chance to live in desirable Naval Square! This top floor 1-bedroom condo, with 1-car deeded parking (#410) and additional storage, has ample light, views of the skyline, and still feels brand new. The beautiful eat-in kitchen features an island with granite counters, sleek stainless steel appliances (including gas range and French-door refrigerator), an abundance of cabinet and counter space, and overhead recessed lighting. The dining area with hardwood floors and crown molding opens into the living room with sliding glass doors to the Juliet balcony. The carpeted bedroom also boasts sliding glass doors to Juliet balcony, ample light, and includes a massive walk-in closet. The hall bathroom is tiled and features a shower/tub and granite vanity. This unit also includes a laundry closet and coat closet. Naval Square amenities include: gated community, fitness center, and pool w/ sundeck. Within walking distance to the South Street Bridge, CHOP, UPenn, HUP, Center City restaurants/shopping, Schuylkill River Park, Rittenhouse Square, Fitler Square and more, this home is truly a must-see! Tax-abatement until 2022.
Location
State PA
County Philadelphia
Area 19146 (19146)
Zoning RMX1
Rooms
Other Rooms Living Room, Dining Room, Primary Bedroom, Kitchen
Interior
Interior Features Kitchen - Island, Sprinkler System, Breakfast Area
Hot Water Natural Gas
Heating Gas
Cooling Central A/C
Flooring Wood, Fully Carpeted
Equipment Cooktop
Fireplace N
Window Features Energy Efficient
Appliance Cooktop
Heat Source Natural Gas
Laundry Main Floor
Exterior
Exterior Feature Balcony
Utilities Available Cable TV
Amenities Available Swimming Pool
Water Access N
Accessibility None
Porch Balcony
Garage N
Building
Sewer Public Sewer
Water Public
Architectural Style Traditional
Additional Building Above Grade
New Construction N
Schools
School District The School District Of Philadelphia
Others
HOA Fee Include Pool(s),Common Area Maintenance,Ext Bldg Maint,Lawn Maintenance,Snow Removal,Trash,Water,Parking Fee,Health Club,All Ground Fee,Management
Senior Community No
Tax ID 888302312
Ownership Condominium
Acceptable Financing Conventional
Listing Terms Conventional
Financing Conventional
Read Less Info
Want to know what your home might be worth? Contact us for a FREE valuation!

Our team is ready to help you sell your home for the highest possible price ASAP

Bought with Seth J Lamb • BHHS Fox & Roach-Art Museum
GET MORE INFORMATION

John Martinich
Co-Owner | License ID: VA-0225221526
Co-Owner License ID: VA-0225221526



