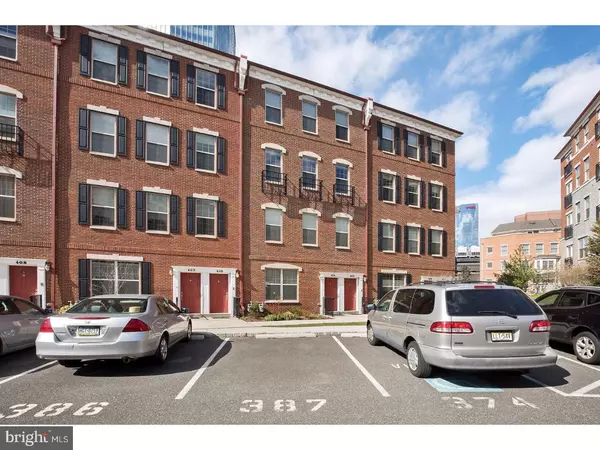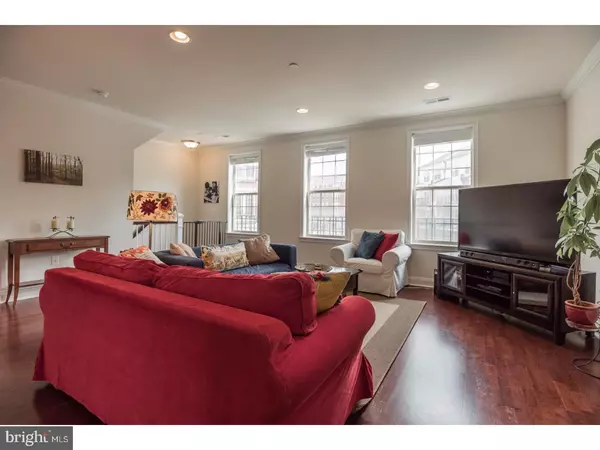For more information regarding the value of a property, please contact us for a free consultation.
Key Details
Sold Price $645,000
Property Type Townhouse
Sub Type Interior Row/Townhouse
Listing Status Sold
Purchase Type For Sale
Square Footage 2,110 sqft
Price per Sqft $305
Subdivision Naval Square
MLS Listing ID 1003236429
Sold Date 06/30/17
Style Traditional
Bedrooms 3
Full Baths 2
Half Baths 1
HOA Fees $510/mo
HOA Y/N Y
Abv Grd Liv Area 2,110
Originating Board TREND
Year Built 2012
Annual Tax Amount $1,121
Tax Year 2017
Property Description
Stunning three bedroom, two and a half bath, two-story townhome for sale in Naval Square. This amazing 2100+ sq. ft. home is one of the newest townhomes in the community. It boasts DEEDED PARKING, just steps from the front door, and FIVE years of tax abatement remaining. Extensive upgrades include custom recessed lighting, dimmer switches, beautifully expanded granite countertop in the kitchen with large double-basin sink, custom closets throughout to maximize storage space, ceiling fans and blackout shades in all bedrooms, and a spectacular master bath with granite and marble tile upgrades. The main floor features a large combined living/dining space with exquisite hardwood floors, powder room, recessed lighting, and beautiful eat-in kitchen. The custom kitchen boasts stainless steel appliances, pristine granite countertops, sliding solar shades and opens up to an additional spacious living area. From the kitchen step onto your private balcony to enjoy outdoor entertaining. Walk upstairs to your oversized master suite with a custom walk-in-closet. The upgraded master bath has a granite dual vanity, deep soaking tub, and separate stall shower. The second level also includes two additional spacious bedrooms, a hall bath, and laundry room with custom shelving. Amazing natural light fills this home throughout the day. Live in luxury with the amenities of this beautifully landscaped 20-acre gated community; including a state-of-the-art fitness center, pool, concierge, security, guest parking and more. Walking distance to South Street Bridge, UPenn, CHOP, HUP, Fitler and Rittenhouse Squares and Schuylkill River Park, Trail & Boardwalk. Don't miss out on this opportunity. Schedule an appointment to see your new home today!
Location
State PA
County Philadelphia
Area 19146 (19146)
Zoning RMX1
Rooms
Other Rooms Living Room, Dining Room, Primary Bedroom, Bedroom 2, Kitchen, Family Room, Bedroom 1
Interior
Interior Features Kitchen - Eat-In
Hot Water Natural Gas
Heating Gas, Programmable Thermostat
Cooling Central A/C
Flooring Wood, Fully Carpeted
Fireplace N
Heat Source Natural Gas
Laundry Upper Floor
Exterior
Exterior Feature Deck(s)
Amenities Available Swimming Pool, Club House
Water Access N
Roof Type Shingle
Accessibility None
Porch Deck(s)
Garage N
Building
Story 2
Sewer Public Sewer
Water Public
Architectural Style Traditional
Level or Stories 2
Additional Building Above Grade
New Construction N
Schools
School District The School District Of Philadelphia
Others
HOA Fee Include Pool(s),Common Area Maintenance,Ext Bldg Maint,Lawn Maintenance,Snow Removal,Trash,Water,Insurance,Health Club,Alarm System
Senior Community No
Tax ID 888302126
Ownership Fee Simple
Read Less Info
Want to know what your home might be worth? Contact us for a FREE valuation!

Our team is ready to help you sell your home for the highest possible price ASAP

Bought with Jeffrey P Silva • Keller Williams Main Line
GET MORE INFORMATION

John Martinich
Co-Owner | License ID: VA-0225221526
Co-Owner License ID: VA-0225221526



